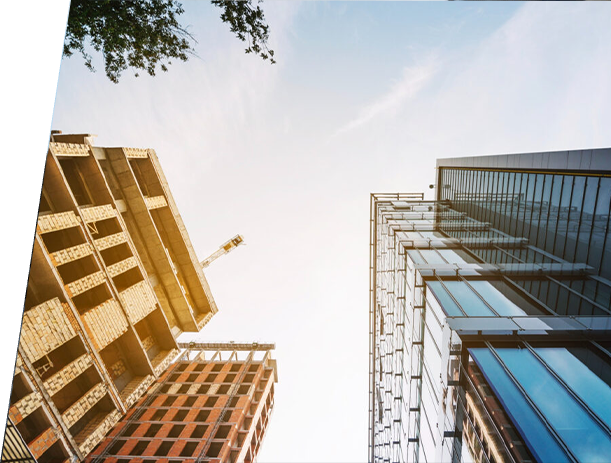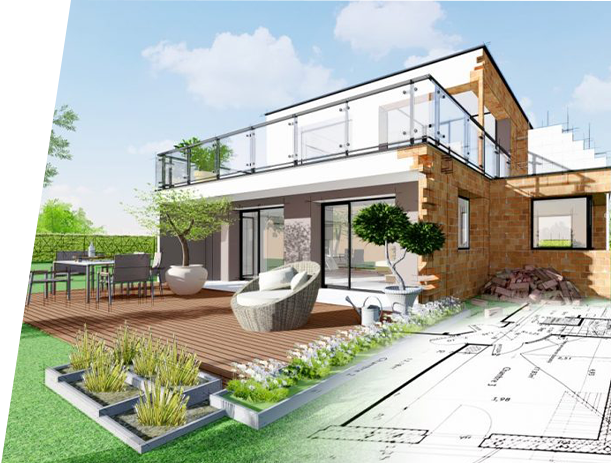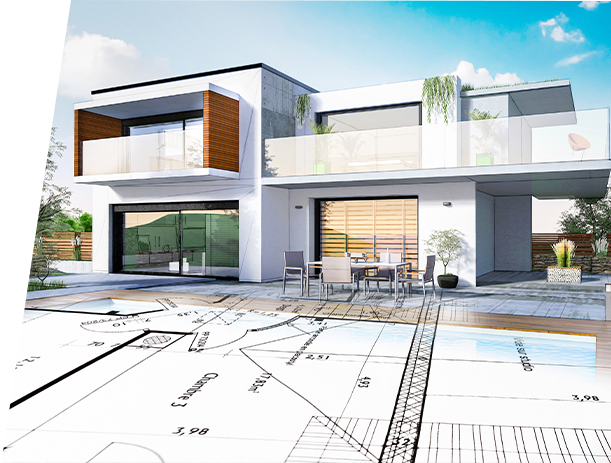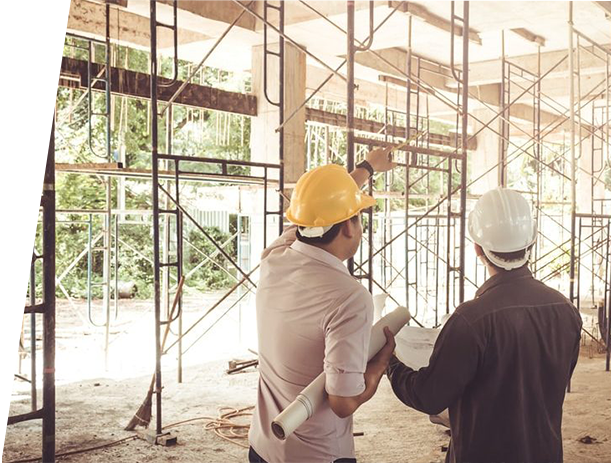| New Construction as per Vastu |
Material Contract: ₹2000/sq.ft.
Labour Contract: ₹800/sq.ft. (all labour)
|
| Building Materials |
Steel: AGNI & SPA TMT
Brickwork: M-Sand
Plastering Work: P-Sand
Cement: MAHA-HD & Chettinad Cement
Bricks: Red Clay Chamber Bricks
Tiles: Anuj Tiles for Hall/Bedroom/Kitchen Floor, up to 4 ft for walls, bathroom
flooring & up to 7 ft for walls, parking floors
Kitchen Countertop: Granite (Light Black/Grey Color)
Basement Wall: Red Clay Bricks
Main Door & Frames: Teakwood for the main door; window frames in Sal Wood
Bedroom Doors: Flush doors & solid doors
Frames & Shutters: UPVC Windows
Electrical Wires & Switches: KUNDAN & GM
Plumbing & Electrical Pipes: Finolex & Laxmi
Kitchen & Bathroom Pipes: Fine Flast
Kitchen Sink: KAG (Stainless Steel)
Sanitaryware: Parryware & Johnson
Wall Putty: Asian & Nippon
Primer: Emulsion and Enamel - Asian
Interior Walls: Asian Premium Emulsion (2 coats)
Exterior Walls: Asian Paint (1 coat)
Wastewater & Water Connection Pipes: 6kg & 4kg Alva (Fine Flast Grey)
Basement Fill Soil: Gravel-grade soil
Overhead Tank: Sintex (1000-liter capacity) - Chakkaravarthi Industries Brand
Staircase Handrails: SS Rails
Staircase Steps: Ceramic Tile Steps
|
| Our Construction Practices |
- Proper Planning
- Hiring Experienced Professionals
- Material Selection
- Implementation of Modern Technologies
- Quality Control
- Safety Measures
- Regular Inspections
|
| Payment Schedule |
Foundation Start: 25%
Post Foundation Completion: 20%
At Roof Stage: 20%
Plumbing & Electrical: 15%
Tiles & Painting: 15%
Final Completion: 5%
|
| Our Brand Partners |
- MAHA-HD Cement
- Chettinad Cement
- RR Cables & Wires
- GM Switches
- Nippon Wall Putty
- Fine Flast Pipes
- Asian Paints
|
| Foundation Work |
Pillar Pits: 4 ft x 4 ft x 5 ft
Base Layer: 4-inch M-Sand
Concrete: 9 inches (1:5:10 mix)
|
| Basement Work |
- Pillars: 9” x 9” size (1:2:4 mix)
- Ground beam: 9” width, 3’ height (1:2:4 mix)
- Basement height: 3 ft
- Foundation backfill: Approved soil
- Brick wall: 9” thickness (1:6 mix)
- Ground level concrete: 5” thickness (1:5:10 mix)
|
| Brickwork Details |
- Walls: Made of well-burnt country bricks (1:6 mix)
- Lintel belt: 6” thickness above floor level (1:2:4 mix)
- Lofts: In bedrooms (1 side) and kitchens (2 sides)
- Sunshades: For windows & doors with 6” extra length
- Roof height: 10 ft
- Roof concrete: 5” thickness (1:2:3 mix)
- Staircases: Outside for first-floor access
- Parapet walls: 9” thickness, 3 ft height
- Terrace flooring: Cement floors
- Wall plastering: 0.5” thickness (1:6 mix)
- Ceiling plastering: 0.5” thickness (1:5 mix)
|
| Door & Window Work |
- Main door: Teakwood (5 ft width x 7 ft height)
- Windows: Sal wood
- Bedroom doors: Flush doors
- Bathroom doors: PVC
- Window grills: 0.5” rods in 6”x4” grid design
- Windows: Fitted with double glass shutters
|
| Tiling Work |
- Floors: Vitrified tiles (2x2 ft)
- Bathroom walls: Tiles up to 7 ft height (15”x10”)
- Bathroom floors: Anti-skid tiles (1x1 ft)
- Kitchen: Granite countertop, 0.5” thick, tiles above counter (4 ft height)
- Kitchen sink: EverSilver, 2 mm thick
|
| Grill Work |
- Stainless steel (SS) railings for stairs
- Balcony elevation grills provided
|
| Electrical Work |
- Wiring: RR Cables; Switches: GM
- Electrical fittings (fans, lights, etc.): Excluded
- Bedroom lines:
- Fan: 1
- Plugs: 3
- Lights: 2
- Foot lamp: 1
- Kitchen:
- 16A plugs: 3
- 6A plugs: 3
- Lights: 2
- Exhaust fan: 1
- Hall:
- Fans: 2
- Plugs: 5
- Lights: 3
- TV points: 1
- Spotlights: 4
|
| Plumbing Work |
- Overhead tank: Sintex 1000 liters
- Silver pipes for water supply
- Wash basin in dining area or utility
- Western toilet in attached bathrooms
|
| Painting Work |
- One coat of BIRLA WHITE across the entire building
- Two coats of putty on bedroom and hall walls, followed by one coat of Asian
primer
- Two coats of Asian Premium Emulsion for interiors and one coat of Asian
paint for exteriors
- Asian enamel paint for door frames, windows, and doors
|
| Steel Measurements |
- Flat Slab: 10 mm × 8 mm rods placed at a 6" interval. Consult beams will be
set as per room sizes.
- Pillars: 9" × 9" dimensions (12 mm - 6 Nos, 8 mm - Rings).
- Earth Beam: 1'6" × 9" (12 mm - 6 Nos, 8 mm - Rings).
- Plinth Sill: 3" × 9" (10 mm - 2 Nos).
- Lintel Belt: 9" × 9" (10 mm - 4 Nos, 8 mm - Rings).
- Sunshade and Loft: 10 mm & 8 mm rods.
|
| Civil Work Specifications |
- Basement Height: 3 feet above ground level.
- Exterior Walls: All exterior walls are 9" thick.
- Interior Partition Walls: All interior walls are 4.5" thick.
- Sunshade Width: 1.5 feet in rooms and kitchen.
- Building Window Lintel Level: 7 feet.
- Window Sunshades: 1.5 feet wide or as required.
- Building Roof Level: 10 feet height.
- Terrace Handrails: 3 feet height, 9" thickness.
- Shelves: Bedroom and kitchen shelves will be made with Kadappa stone.
- Kitchen Platform: Constructed in "L" shape with concrete.
|
| Materials and Specifications |
- Brick: Red soil chamber brick (230 mm x 115 mm x 75 mm).
- Cement: Maha (HD) & Chettinad (53-Grade).
- Steel: AGNI (TMT) - 10 mm, 12 mm, 16 mm, 20 mm & 8 mm.
- Main Door: Country Teakwood.
- Interior Doors: Flush doors.
- Windows: Salwood.
- Flooring Tiles: Branded tiles.
- Electrical: GM Switches & RR Cables.
- Plumbing Fittings: Barryware & Johnson (Western/Indian Closet, Tap
Fittings, Wash Basin).
- Overhead Tank: Sintex, 1000-litre capacity.
|
| Additional Details |
- Kitchen Wall Tiles: Tiles for the ground and top walls.
- Kitchen Countertop: Granite.
- Bathroom Flooring: Anti-slip tiles with waterproof doors.
- Bedroom: One loft and one cupboard.
- Kitchen: One loft, one cupboard, and stove platform.
- Bathroom: Heater point, shower, one normal water tap, one hot water tap,
and one wash basin.
- Bedroom AC Point: AC wiring in the bedroom and inverter wiring throughout
the house.
|









